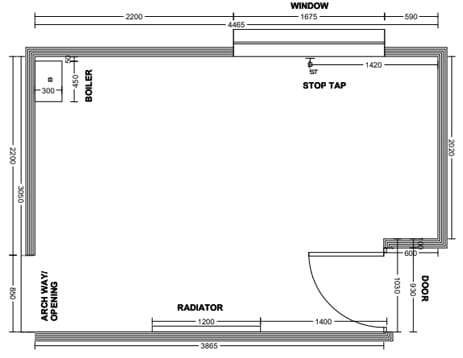1) Outline
Draw an outline of your kitchen as seen from above. Don’t worry, we’re not expecting a work of art, just a rough outline will do. Be sure this contains any structural features and protrusions. Your plan does not need to be done on a fancy drawing package. You can draw it on a bit of paper and take a photo of it and send this to us.
2) Structural details
Add any openings your kitchen has to your drawing, this means doors, windows and archways. Also, make a note of any boilers, soil pipes or electrical meters, in case they don’t sit perfectly with where your kitchen furniture will be.
3) Time to measure
Before your get the tape measure out, the first thing to do is to label all of the critical areas in your plan. This way, the space you’re sizing up is defined. Then it’s time to start. Use a tape measure and go along of the areas one by one, jotting them down onto your outline as you go.
